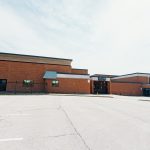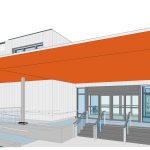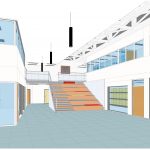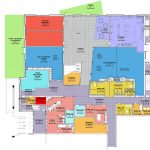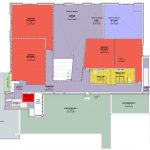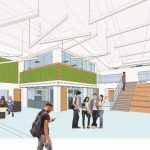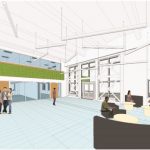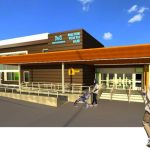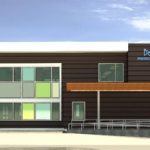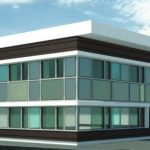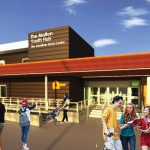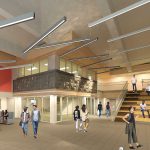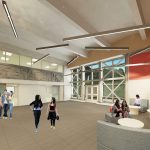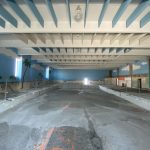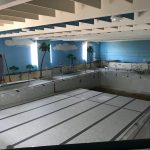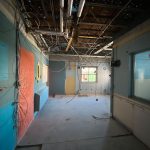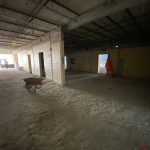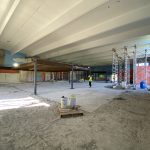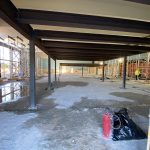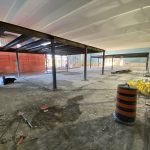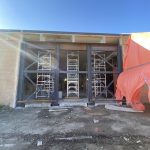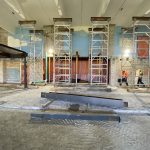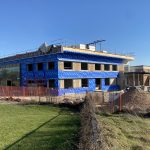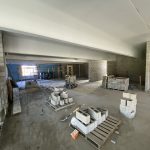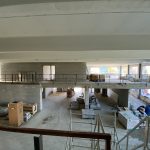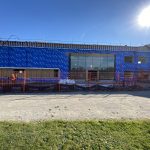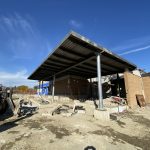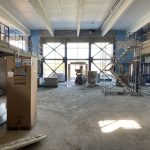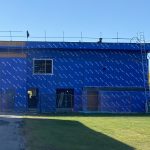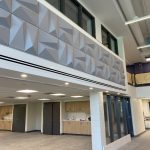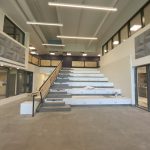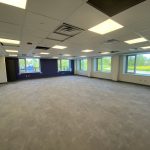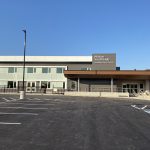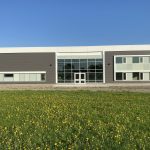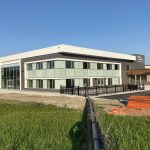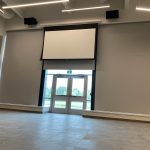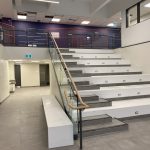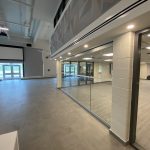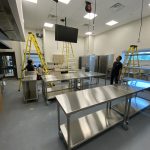Overview
The City is taking a lead role in managing and operating the Malton Youth Hub (Hub), while relying on partnerships with community agencies to provide programs and services that meet the current gaps in service for youth.
The Hub will be 18,000 square feet and include the following amenities:
- A large atrium for gathering
- A commercial kitchen equipped for teaching programs
- A room dedicated for youths to hang out, meet and play
- A multi-purpose room for programs, meetings and events
- Small multi-purpose rooms for working or counselling
These spaces will be complemented with over 4,000 square feet of dedicated space for Anchor Partners to offer integrated programs and services catered toward youth.
Construction of the Hub began in January 2022. It is scheduled to open to the public at the end of 2023.
Partner selection for dedicated and shared spaces
The City has selected three Partners to offer programs and services for youth at the Malton Youth Hub. The City still requires partners to offer programs and services out of the common areas in the Hub, including the multi-purpose room, commercial kitchen, music recording space and youth drop-in space. If you are interested, please contact pat.mcnaughton@mississauga.ca.
Public engagement
Community consultation for this project concluded in 2021. The feedback gathered from the public sessions and surveys, combined with the recommendations from design and architectural plans, were used to inform the design and construction of the Hub.
The City will continue to engage the youth in the community around program and service offerings in the Hub.
Progress
-
12021
Design and community consultation
-
22022
Construction and selection of Anchor Partners
-
32023
Open to the public
Project resources
Background
The City of Mississauga is converting the former Lincoln M. Alexander Secondary School pool located at 3545 Morning Star Drive in Malton into a youth hub that provides services, programs and/or social and cultural activities that reflect the local community needs. This project is supported by the Peel District School Board and the Region of Peel. The Region of Peel has provided a capital grant to the project and will inform hub development through integrated service development standards.
The Peel District School Board will further inform the development, construction planning and programming to ensure it complements the needs of its secondary students.
Photo gallery
Frequently asked questions
Community consultations were completed to ensure that service and programming gaps are identified and actioned on, in support of youth in Malton. The goal is to compliment existing services, i.e. the Youth Wellness Hub and other youth serving organization and not to duplicate or compete.
The goal is to enhance programs and services within the community, identifying trends and collectively evolving as trends and needs change.
- Community kitchen for teaching, food production, breakfast and lunch programs
- Multi-purpose room for meetings, events, classes
- Youth drop-in room
- Music recording room
- Small rooms in support of spirituality, counselling, 1-2 people meetings, hoteling stations
- Atrium with a pop-up stage
The goal of the Hub is to provide no cost services through the Anchor Partners or very low cost services and activities through itinerant or external organizational partners. This will be determined in part by the organization providing a specific service.
The new Community hub provides for approximately 18,300 square feet of area including a fully renovated ground floor (12,500 square feet) and a partial second floor (5,800 square feet).
All access /exit points, hallways and doors will comply with Ontario Building Code (OBA) and Accessibility for Ontarians with Disabilities Act (AODA) requirements.
The proposed floor plan includes a Universal washroom that will compliant with AODA and City of Mississauga’s Facility accessibility Design Standards (FADS).
The plan also incorporates a Gender Neutral washroom, which is designed to be barrier free.
In addition both Female and Male bathrooms will have a B/F stall. The design also includes fully accessibly elevator for patrons to access the second floor.
Ramp at the entrance will allow Barrier free path of travel and there will be automatic door operators.
If you would like more information on this project, read our detailed questions and answer hand out.
