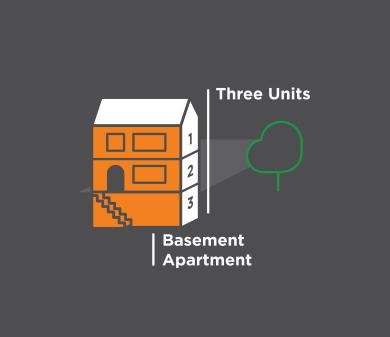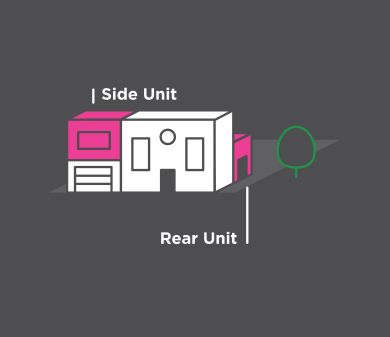Additional residential units
You may be eligible to receive a rebate for the building permit fees if you’re building or legalizing ARUs.
Additional residential units are second and third units on a residential property. These units are self-contained suites that have cooking, living, sleeping and washroom facilities.
They can be located within the primary home, also known as attached units, or in a detached building known as a garden suite. Only one garden suite is permitted on a single lot.
Zoning approvals, permit fees and charges depend on which type of unit or units you want to build. There are also Ontario Building Code requirements, including additional code requirements for a building with more than two units, which may have implications on the design of the building.
Attached units
The most cost-effective way to add units to your lot is by converting living space within your existing home. Ways to add attached units include:
- Basement apartments
- Attached garage conversions
- Second floor conversions
- Rear or side additions to accommodate new units
- A new build with up to three units
Garden suites
If you have enough space on your lot, you may be able to build an additional unit in a separate building. Units that don’t share any walls with the primary home are referred to as garden suites, coach houses, tiny homes, laneway suites or detached ARUs. They can be one or two storeys, depending on the size and type of your lot.
Building a garden suite can cost more than adding a unit within the primary home, where electrical, gas and plumbing connections already exist. Some things to consider before getting started include:
- Creating a separate municipal street address for a new garden suite so that it can be easily located by emergency services, utility companies, businesses and the public
- Staying within maximum building heights and sizes
- Maintaining setback distance between the additional unit and property lines
- Limiting distance and area of window openings
- Providing an unobstructed hard-surfaced pathway for fire emergency access that is:
- At least 1.2 metres wide and 2.1 metres high
- No more than 45 metres in length from the edge of the street to the front door of the garden suite
- Sharing water and wastewater connections with the primary home or creating separate connections through the Region of Peel
- Connecting new electrical and natural gas services according to Electrical Safety Authority and Technical Standards and Safety Authority guidelines
For detailed requirements, read the zoning regulations for garden suites.
Zoning regulations
To find zoning regulations for your property, use the property information tool.
There are some restrictions for townhouse and heritage properties.
Attached additional units and garden suites are allowed in freehold or street townhouses on a public road (RM5 zone) and on a common element condominium (RM6 zone). Garden suites are limited to corner or through lots in these zones.
Attached additional units and garden suites are not permitted in standard condominium townhouses. Condo townhouse owners need to seek approval from their condominium board, if the zoning allows an additional residential unit.
The City is currently reviewing standards to safely permit additional residential units in all types of townhouse developments.
If your property is designated or listed as a heritage property, you may need the Heritage Advisory Committee to review the project and make recommendations before you submit the building permit application or begin construction.
Submitting your permit application
You need a building permit to add units to your property. The City requires drawings of your proposal so we can determine if what you’re building is safe and complies with the Zoning By‑law, the Ontario Building Code and any other applicable law. Work with a qualified designer to make sure your project meets regulations.
Submission requirements will vary depending on the type of unit you’re building. For detailed requirements, refer to the drawings and documents for a building permit.
Once your permit application is submitted, the City will provide information on next steps.
Address requirements
Your new unit may require a separate municipal address. We will let you know if you need one after we review your building permit application.
When the City assigns a new address to your property, it does not guarantee the approval of your building permit application. The approval process for building permits involves separate considerations.
Permit fees and charges
Total permit fees depend on the size and type of unit you’re building. They will be calculated once we pre-screen your request. To find out how much your building permit may cost, refer to the fee schedule.
In addition to building permit fees, garden suites have a fee of $79.52, plus HST, for a new address. Development charges will also apply for additions and garden suites.
Permit processing times
If your application is complete, the first review may take 15 business days. Applications that must be resubmitted may result in delays of two weeks or more. For more information, refer to the times for processing and issuing a permit.
Contact us
If you have questions about building more units, call 311 (905-615-4311 outside City limits).


