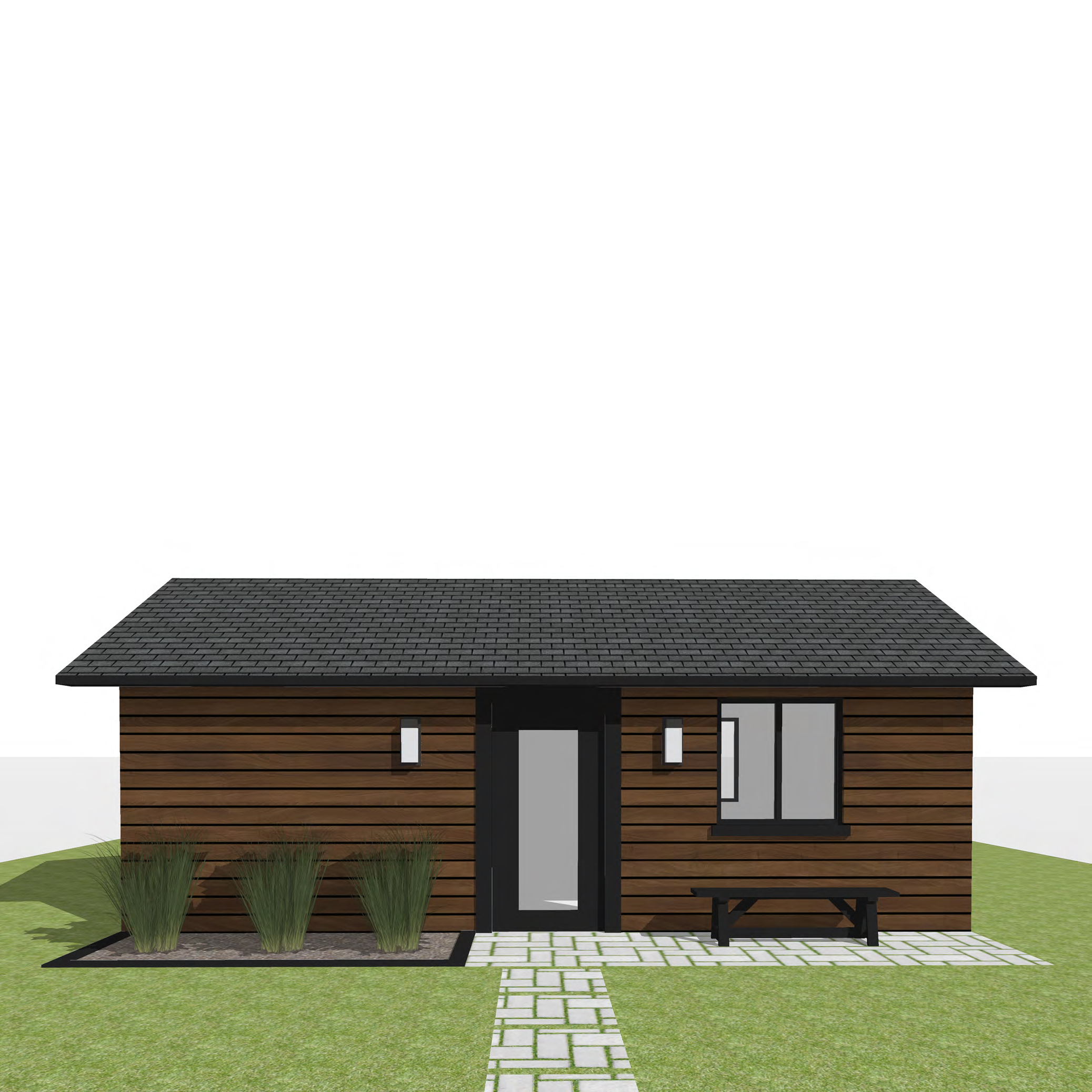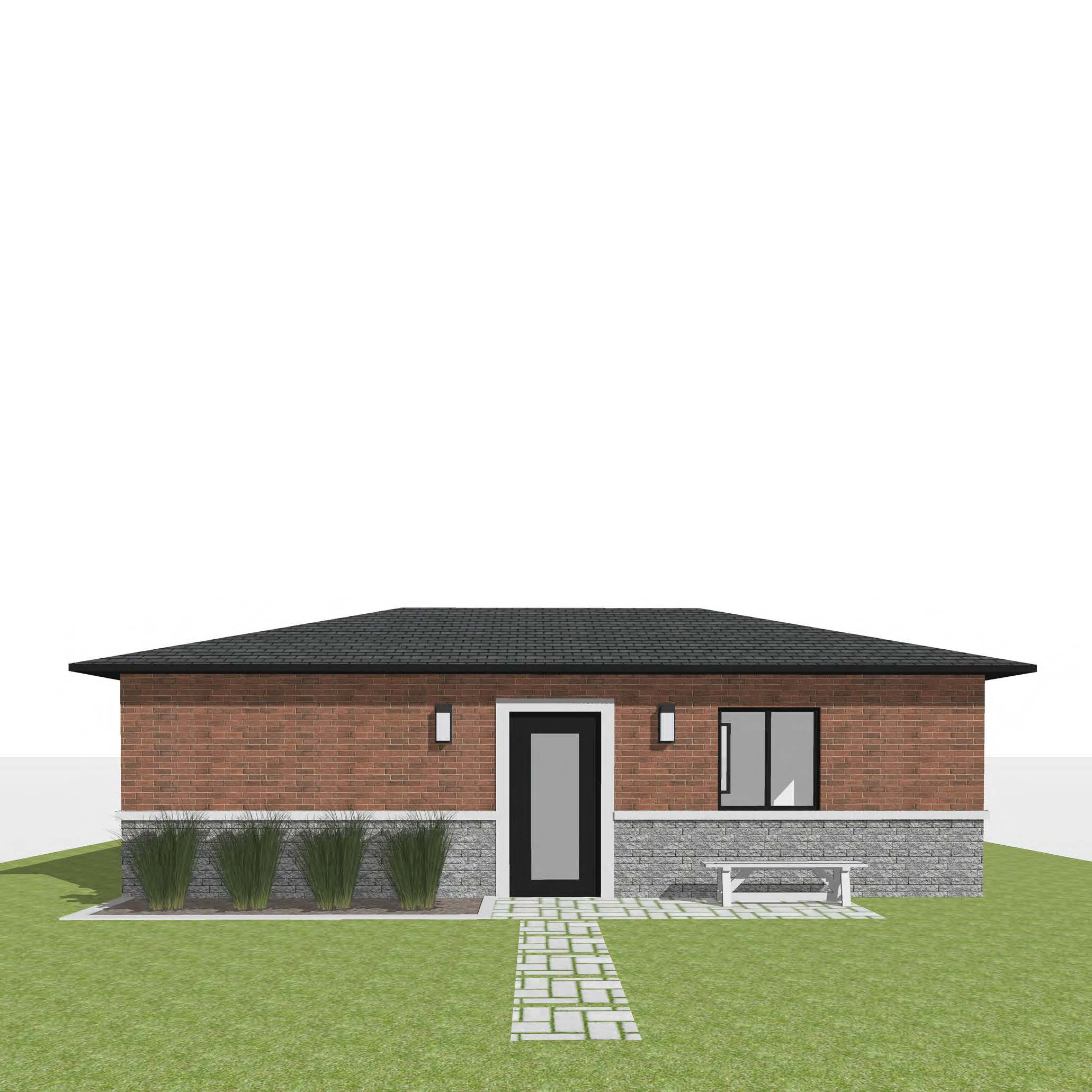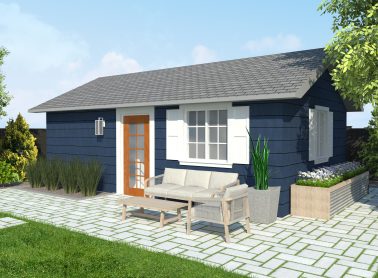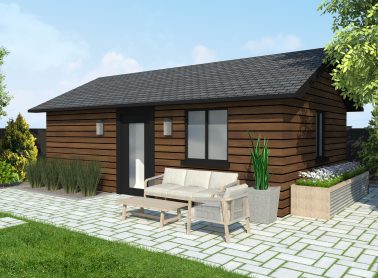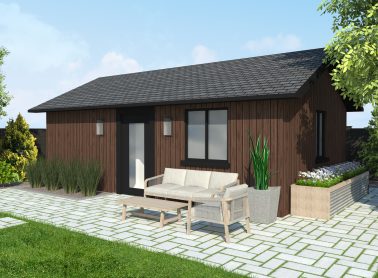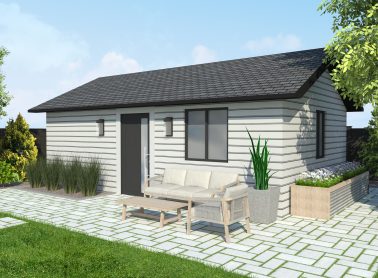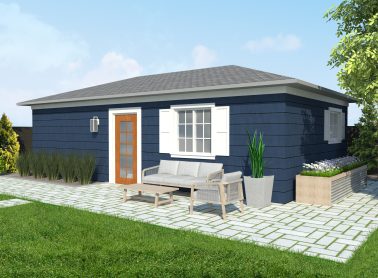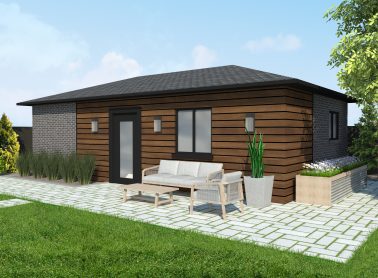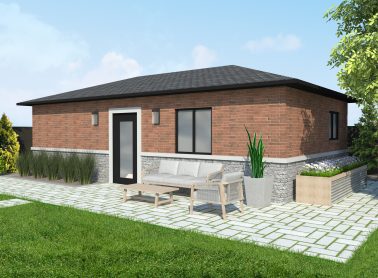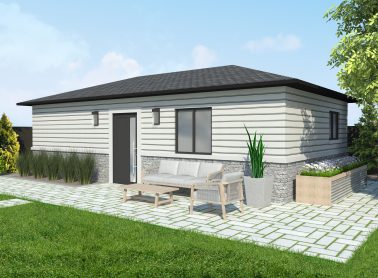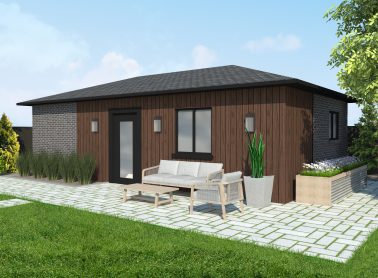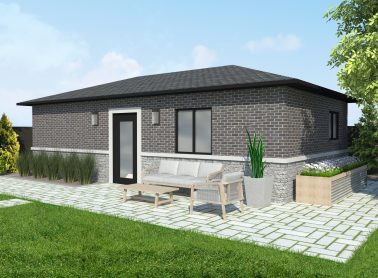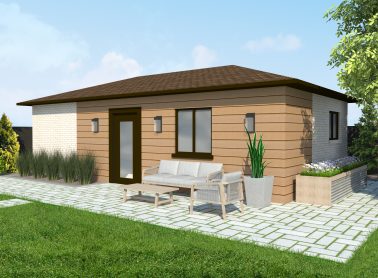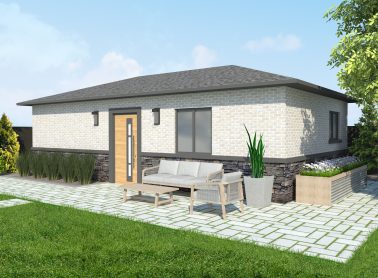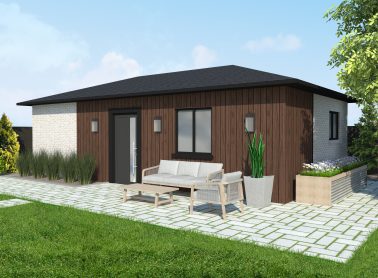Pre-approved garden suite plans
Garden suites are detached additional residential units. They’re self‑contained suites that typically have cooking, living, sleeping and washroom facilities.
If you’re building a garden suite on your property, you can choose to build one of our pre‑approved models and use those plans for your building project. A site plan and grading plan are still required.
Using pre-approved plans can save time and costs associated with drawing custom plans. The City will also expedite the review of your application. You are still responsible for all building costs and should work with a licensed home builder.
Planning your project
When you use a pre-approved plan for a garden suite, you don’t need to work with a qualified designer to develop drawings of floor plans and elevations.
Choose your design
Select either the one‑bedroom or studio garden suite model. When reviewing the pre‑approved designs, consider the total amount of space the garden suite will occupy on your lot. You’ll also need to think about the distance from the garden suite to the property lines, known as the setback distance, and the distance from the primary house.
Customize your model
You can customize your exterior and interior finishes that don’t require changes to the pre-approved plans. These include the siding material, windows, doors and flooring. The size and layout of the suite, such as wall, door, window and room locations, can’t be modified.
Prepare your site and grading plans
While the plans and elevations are pre-approved, we need a detailed site plan to determine whether the garden suite will fit on your property. We also need a grading and drainage plan that shows the grading changes. Hire a design professional to make sure your plans are prepared correctly.
Your site plan must include the lot boundaries, the primary house, any other buildings on the property, and the driveway. It also must indicate the following:
You need these minimum setback distances between the garden suite and the following property lines:
- 1.8 metres at the rear property line
- 0.6 metres (60 centimetres) at side property lines shared with a neighbouring lot
- 2.5 metres at side property lines facing the street
You will also need to show the percentage of the lot area covered by all buildings and structures on your property.
The garden suite will need an unobstructed hard-surfaced pathway for fire emergency access that is:
- At least 1.2 metres wide and 2.1 metres high
- No more than 45 metres in length from the edge of the street to the front door
Determine whether the garden suite will share water connections with the primary house or have separate connections.
For separate connections to regional infrastructure, get a connection approval through the Region of Peel.
For shared connections with the primary house, submit a Water Service Pipe Sizing Form with your building permit application to show that the existing water service from the street is sufficient.
For detailed requirements, read the zoning regulations for garden suites and the grading plan terms of reference.
Submitting your permit application
You need to apply for a building permit to build a garden suite on your property. Your building permit application must include:
- Site and grading plans
- Applicable Law Form
- Application to Register a Second Unit, if applicable
You don’t need to upload the pre-approved plans when submitting your application in ePlans. Enter the selected model type in the description of proposed work.
Applications that must be resubmitted may result in delays of two weeks or more. For more information, refer to the times for processing and issuing a permit.
Request a new address
Your new garden suite will need a separate municipal address. We’ll reach out with requirements for creating a new street address after we review your building permit application.
When the City assigns a new address to your property, it does not guarantee the approval of your building permit application. The approval process for building permits involves separate considerations.
Pay the permit fees and charges
Total permit fees depend on the size and type of unit you’re building. They will be calculated once we pre-screen your request. To find out how much your building permit may cost, refer to the fee schedule.
In addition to building permit fees, garden suites have a fee of $77.20, plus HST, for the new address. Some development charges will also apply.
Once the site and grading plans are reviewed and approved and all fees are paid, we’ll issue your building permit and construction can begin. To help make sure your project goes smoothly, you can schedule a kickoff meeting with Inspection Services.
Contact us
If you have questions about building more units, call 311 (905-615-4311 outside City limits).
