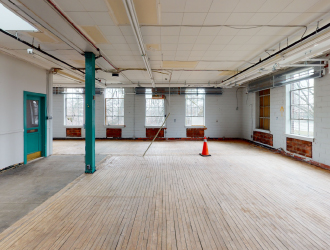The existing facility for the Carmen Corbasson Community Centre (formerly known as Cawthra Arena) was built in 1972. A major gym expansion and facility modernization was completed in 2000, and the centre has been enjoyed by many residents over the years. The community centre was renamed in 2012 to honour former Mississauga Ward 1 Councillor, Carmen Corbasson.
Guided by the City of Mississauga’s Strategic Plan, the Carmen Corbasson Community Centre renovation will provide improved infrastructure for Mississauga’s citizens for generations to come. This redevelopment project follows the City’s design principles to integrate sound, functional, accessible and attractive buildings, facilities, public and open spaces that build a City for the twenty-first century.
This redevelopment was also recommended and approved as part of the City’s Recreation Master Plan, which was informed through extensive community consultation.
Objectives
Through the renovation and construction of a new addition at the community centre, the City strives to:
- Improve the quality of recreational services provided to the residents of Mississauga to achieve the City’s goal of providing access to quality recreational facilities in order to maintain healthy lifestyles
- Address the aging state of municipal infrastructure and implement lifecycle upgrades
- Design with an environmentally responsible approach, improve energy efficiency and meet the City’s Corporate Green Building Standard
- Develop a site that meets Mississauga’s Accessibility Design Standards and improve building circulation through enhanced accessibility, wayfinding and connectivity between program spaces
- Alleviate pressure on existing recreational infrastructure by addressing population growth, changing demographics and cultural diversity
- Create strong linkages between indoor and outdoor activity spaces and introduce daylight throughout the building
- Establish a clear, strong entrance identity and convenient location for pedestrians and motorists accessing the building
- Meet the increasing demand for aquatics in the area
- Improve site safety to meet the City’s Vision Zero objectives of eliminating all traffic fatalities and injuries while increasing mobility and safety for pedestrians, cyclists and drivers
Benefits
Once completed, residents will enjoy the benefits of:
- New equipment-based fitness centre
- Cardio machines, weights, and fitness studio with wood sprung floor
- New aquatics centre
- 25 meter six lane pool
- Warm water therapy pool
- New multi-purpose space on the ground level
- Enhancements to existing multi-purpose spaces to improve social and recreation opportunities for the community
- Renovations to areas of the indoor arena
- Facility design modernization and improved accessibility within the building
- Improved front entrance and access from the parking lot
- Improved exterior connection to adjacent Mississauga Seniors’ Centre
- Upgrades to exterior identity and connection to woodlot
- Improved sustainable and accessible design standards
