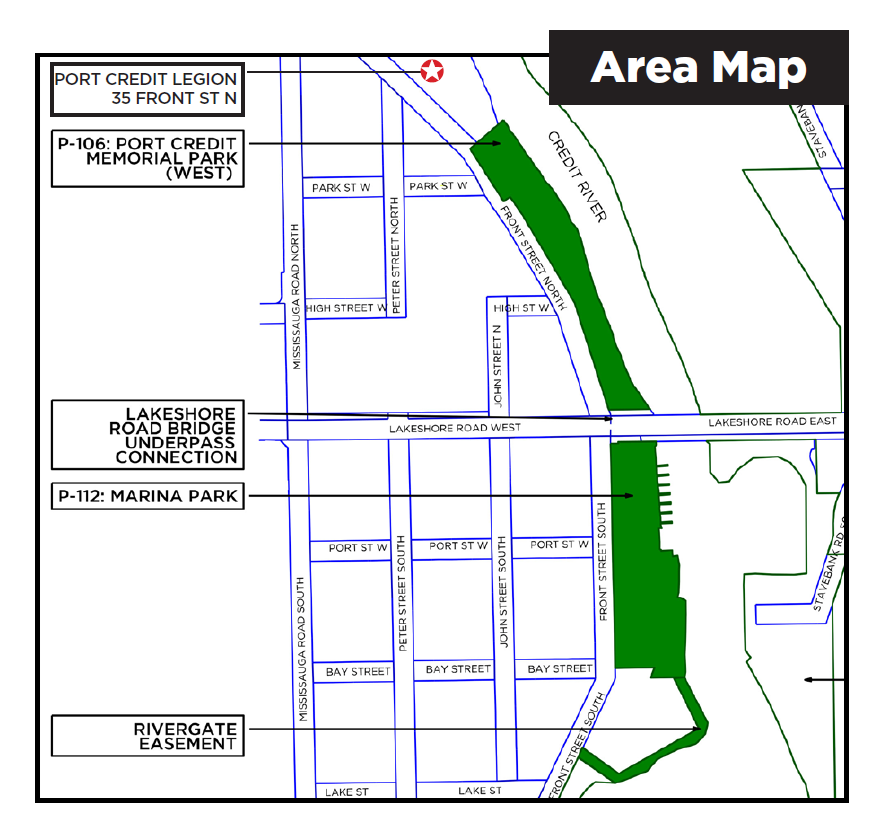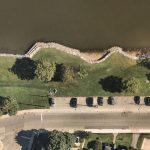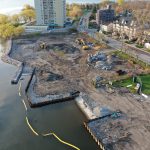Overview
The goal of this project is to transform the west bank of the Port Credit Harbour into a functional, aesthetically pleasing waterfront destination that allows for programmable multi-use spaces, open green space, landscape, naturalization and a continuous water’s edge promenade that incorporates the cultural heritage of Port Credit while addressing the waterfront uses of local and visiting users.
The project area includes Port Credit Memorial Park (West) (P-106), Lakeshore Road bridge underpass connection, Marina Park (P-112).

Objectives
Building upon the recommendations outlined in the Waterfront Parks Strategy 2008 and Strategy Refresh in 2019, the objectives of this project are to:
- Provide for a complete design in support of the confirmed shoreline and park programs.
- Design for flexibility and to functionally support existing and proposed park site programming.
- Design to enhance the west side of river/harbour as a destination for residents, visitors and businesses.
- Create a safe public urban waterfront environment on water and land.
- Improve the interconnections between the parks and within the larger urban waterfront context.
- Create a design that is economically achievable.
Park concepts
Learn about the proposed features for Marina Park:
- River promenade along the water’s edge promotes strolling and passive seating/gathering areas and lookout points (including the future Credit Valley Trail) at river’s edge;
- Retain charter boat area in current location and provide security gate that accesses ramp and main floating dock spine;
- Redeveloped launch ramps for motorized boats;
- Launch ramp for non-motorized boats;
- Flexible car parking/multi-use event space in north end to support fishing, boating, park activities and programmable special events;
- Allow vehicular access on river promenade opposite charter boat docks to provide for loading/unloading;
- Car/trailer parking and improved access/circulation;
- Walkway connections and new significant trees to create areas of shade and cooling throughout the raised green terrace between the car parking lot and charter boat docking area;
- Reduce roadway width, maintain on-street parking on east side of Front Street South;
- Improved streetscape improvements/east boulevard to include: multi-use trail (Waterfront Trail), new street lighting, relocated poles (with communication lines buried and power lines elevated);
- Modify the Waterfront Trail ramp into park to take advantage of elevated grades to shorten the bridge and separate the conflicting users;
- Variety of shade and seating options;
- Small pockets of open green space and trees;
- Improved and long-term sustainable shoreline/coastal edge;
- Flood-proof the park by raising grade elevation to get out of flood zone (above the 100-year flood line elevation) and reduce hazard lands;
- Pedestrian underpass connection between Marina Park and Port Credit Memorial Park (West) (similar to the existing underpass connection on the east side of Lakeshore Road bridge).
Learn about the proposed features for Port Credit Memorial Park (West):
- Combination of hard and soft shoreline treatments
Public engagement
A public meeting was held Tuesday, March 3, 2020, at Port Credit Legion to update residents on the project. Documents from this meeting are available below for reference:
Waterfront Parks Strategy
The vision of transforming the City’s waterfront for all residents to enjoy has been in development for many years. See how the Waterfront Parks Strategy started and how it continues to move forward.
In 2008, the City embarked on a Waterfront Parks Strategy. This long-term plan identified Marina Park and Port Credit Memorial Park (West) as two priority parks for redevelopment.
In 2013, a Municipal Class Environmental Assessment (Class EA) was completed as outlined in the Pre-Design/Environmental Study Report which looked at alternative ways to make improvements to the Port Credit Harbour West Parks and identified mitigation to minimize potential effects. The Class EA included technical assessments of the shoreline, servicing infrastructure and natural heritage features ahead of the preliminary design phase. Consultation including two (2) Public Information Centres (PIC) was an important component of the Class EA.
In 2016, the preliminary design phase for both parks began and advanced the information found in the Class EA.
In 2017, stakeholders were consulted and a public open house for the community took place. All of the information and feedback was incorporated into the Port Credit Harbour West Parks Final Concept Plan.
The design aims to balance the varying perspectives heard through the consultation, including:
- Create continual public access to the waterfront;
- The desire to have a promenade along the waterfront expressed by the public;
- The need to improve Marina Park so it is not just the parking lot we see today;
- The grades need to be raised in Marina Park in order to get it out of the flood zone;
- There is universal desire to keep the charter boats, boat launch ramps and fish cleaning station in the park as it represents the “port” in Port Credit.
In 2018, the City completed the preliminary design phase and this involved agreement on the layout and conceptual design for both parks. The following design principles provide a framework for the design development and approach:
- Balance site requirements;
- Create a connected and continuous river’s edge experience;
- Connect with the Credit River;
- Support a working port and an active sport fishery;
- Create a distinctive destination;
- Revitalize the coastal edge;
- Integrate a cultural experience and reflect the heritage;
- Create animated spaces.
The Waterfront Parks Strategy 2019 Refresh supports the project goal to transform the Port Credit Harbour into a vibrant waterfront destination. Marina Park and Port Credit Memorial Park (West) continue to be identified as priority parks for redevelopment.
Related documents
Schedule and phases
-
1Detailed design
Completed in fall 2019 to spring 2020
-
2Construction drawings, tender documents, procurement
Completed in spring 2020 to spring 2022
-
3Harbour dredging
Completed in spring 2022
-
4Riverbank stabilization
Complete in 2023
-
5Marina Park
In progress; construction to be completed in 2024
Phases
The project will be divided into different phases based on various factors such as:
- Region of Peel Sanitary Works (2024-2029); and
- Negotiations with private land owners.
The project phases are as follows:
- Phase 1: Harbour Dredging (spring 2022)
- Phase 2: Coastal work north and south of Lakeshore Bridge (starting summer 2022–2023)
- Phase 3: Marina Park (fall 2022 to winter 2024)

