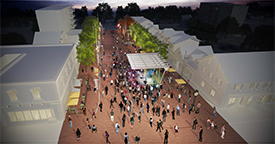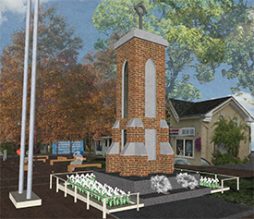Overview
The Streetsville Main Street Square is a year round public space and central focus for the community. The design for Streetsville’s Main Street Square was developed from the ideas from the 8-80 Cities citizen engagement process. The intent was to create a friendly and exciting public space along Main Street for people to participate in a wide range of activities throughout the year.
Our design strategy explains the important characteristics of the Town’s heritage through the use of colour and detail. The design connects the Main Street to its rural ravine setting through the east, through the attached landscaping and provides a more traditional and dignified home to a relocated Cenotaph (memorial monument).


Progress
Fall 2012 public engagement – 8-80’s cities
During the fall of 2012 the City of Mississauga worked with the firm 8-80’s Cities to engage the Streetsville community in Place Making workshops, information sessions, presentations, on-site events and interviews to generate ideas from the public on how the space should be used. The process and ideas gathered are captured in their final report and have contributed to the final design of the site.
Streetsville Main St. Square – Final design
More than 130 people attended a public information session for the redesign of Streetsville Main St. Square on April 24, 2013 at Vic Johnson Community Centre. CS&P Architects presented the final design of the project and answered questions from the public. Highlights of the design include relocating and re-building the Cenotaph in a more respectful and quieter area of the site, creating a performance area with a canopy and sound system, removing parking and re-paving the entire space to complete its development as a people place.
Details
A year-round multi-purpose area
The design allows Main Street to remain on a daily basis, as a functioning two-way roadway with generously landscaped pedestrian pavement areas to both sides. For special events the road can be closed, creating the contiguous surface of a pedestrian square for a range of activities. The landscaping has been developed to provide seasonal colour and interest, with special pedestrian lighting introduced to create beauty and dramatic effects. Outdoor seating and bicycle racks will be provided to allow more people to enjoy the activities of the square. An attractive canopy structure highlighting the corner intersection at Queen Street can be easily converted to a stage, and center piece for the Squares special events.
Location
Downloads
Background
Funding
Community Infrastructure Improvement Fund (CIIF)
Architect
CS&P Architects
Contractors
To be confirmed
Background
According to the City of Mississauga’s Strategic Plan, one of the City’s strategic goals is to build and maintain its infrastructure for its citizens for generations to come. Sound, functional and attractive buildings, facilities, roads, transit, public and open spaces are integral to completing our neighbourhoods as we build a City for the 21st century.
The public square is the place that connects residents and community through arts, culture and heritage. Redeveloping Streetsville Main Street Square is an opportunity to improve the quality and function of this outdoor space and, with this investment, transform a disjointed space into a vibrant space that can be expanded for community use and help revitalize Streetsville’s main public gathering space.
Community engagement began in September 2012 lead by 8-80 Cities, a firm specializing in community Place Making initiatives. Ideas captured during the Place Making sessions have been incorporated into its design.
Objectives
Redevelopment will address access to utilities, lifecycle deficiencies, cenotaph location, increase accessibility and increase attendance at community festivals and local businesses. The project will update this public space and expand its use for larger festivals, celebrations and local events while incorporating elements that highlight the village’s historic features.
Enhancements include:
- Upgrading services: electrical connections and potable water
- Upgrading street and pedestrian level lighting
- Incorporating a sound system for site programming
- Resurfacing and re-grading the street
- Relocating and refurbishing the cenotaph
- Installing street furnishings and a designated performance area
A number of benefits for residents and businesses in this community will include:
- Increased attendance at community events
- Increased tourism and business for local merchants
- Better access for persons with disabilities
- Expanded number of types of events that can take place in this space
The community has committed to raise funds towards the project.