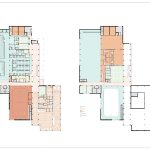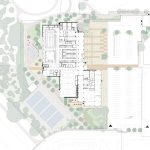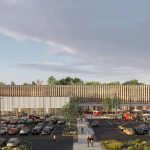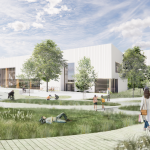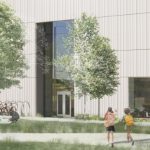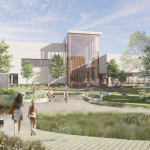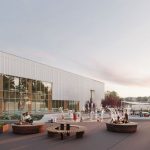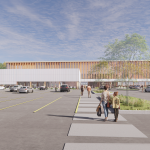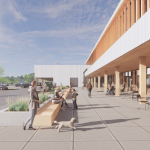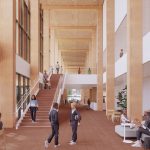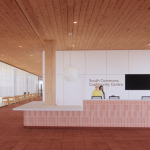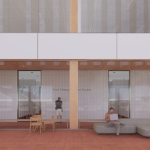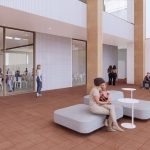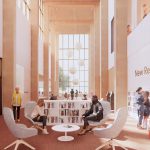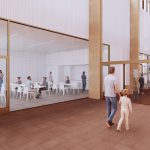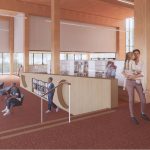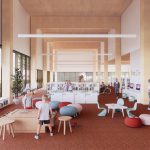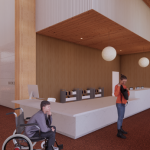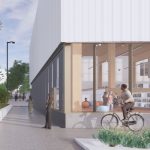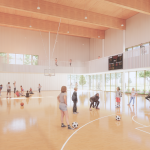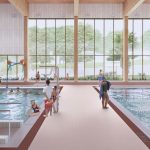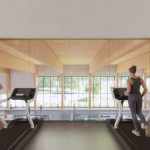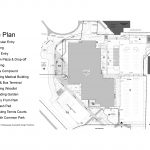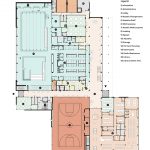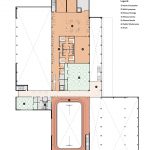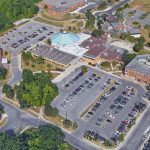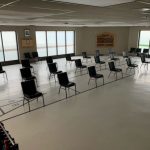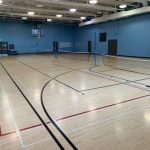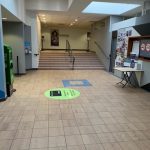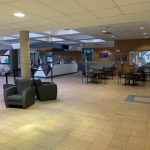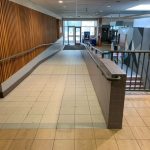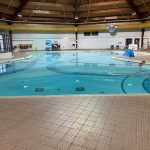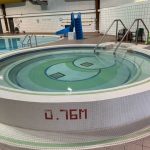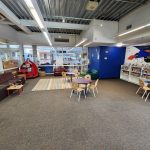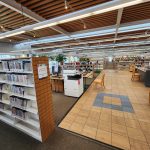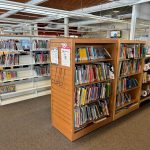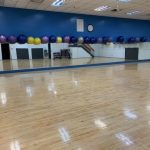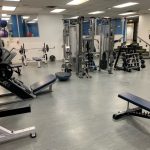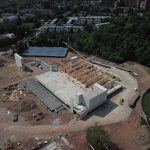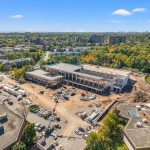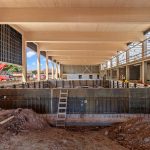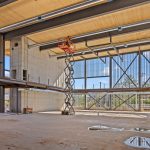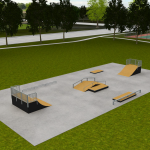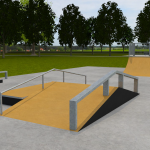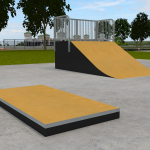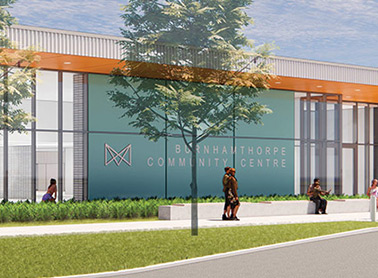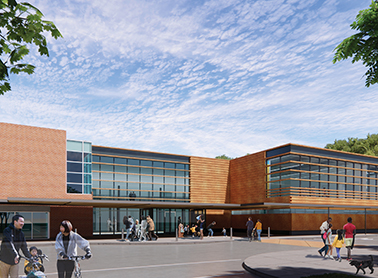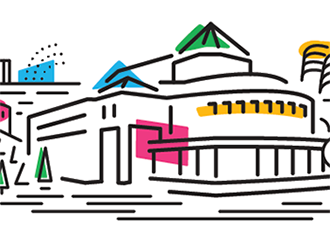Overview
The City of Mississauga is redeveloping South Common Community Centre and Library to meet the needs of the community as well as improving infrastructure to address population growth and changing demographics in the area. The project will aim to serve the community through improving the quality of recreational services and implementing higher accessibility and green building standards.
- Improve the quality of recreational services provided to the residents of Mississauga to achieve the City’s goal of providing access to quality recreational facilities in order to maintain healthy lifestyles
- Modernize and increase the size of the library to address the community need for welcoming, creative, collaborative, fun spaces
- Address the aging state of municipal infrastructure and implement lifecycle upgrades
- Design with an environmentally responsible approach, improve energy efficiency and meet the City’s Corporate Green Building Standard
- Develop a site that meets Mississauga’s Accessibility Design Standards and improve building circulation through enhanced accessibility, wayfinding and connectivity between program spaces
- Alleviate pressure on existing recreational infrastructure by addressing population growth, changing demographics and cultural diversity
- Create strong linkages between indoor and outdoor activity spaces and introduce daylight throughout the building
- Establish a clear, strong entrance identity and convenient location for pedestrians and motorists accessing the building
- Meet the increasing demand for aquatics and fitness programming in the area
- Improve site safety to meet the City’s Vision Zero objectives – eliminate all traffic fatalities and injuries while increasing mobility and safety for pedestrians, cyclists and drivers.
Once the redevelopment is completed, residents will enjoy the benefits of:
- New equipment-based fitness centre
- Cardio machines, weights, and fitness studio with wood sprung floor
- Walking track and 2 squash courts
- Sauna
- New change room facilities
- New aquatics centre
- 25 meter six lane pool
- Warm water therapy pool
- New change room facilities
- New gymnasium
- Updated library
- Larger children’s area
- New makerspace with a recording booth, design computers, digital photography tools, robotics equipment and more
- Larger programming space
- Increased access to computers
- Refreshed collections and display areas
- Quiet and group study spaces
- Bookable small meeting rooms
- Comfortable lounge seating and reading areas
- Automated returns system
- New multi-purpose program spaces
- New outdoor spray pad and outdoor picnic shade structure
- New tennis courts
- Open, bright common areas and lobby space
- Improved sustainable and accessible design standards
- Improved connection to South Common Centre bus terminal
- Improved facility design and improved accessibility throughout the building
- Improved site circulation, parking, and green space
South Common Community Centre is scheduled to close June 17, 2024. Construction is estimated to take approximately two and a half years, with the facility planned to re-open by the end of 2027.
-
1Spring 2022
Community Survey circulated. Feedback received and consolidated.
-
2Summer 2022
Consultant team engaged to lead the new facility design. Design phase begins.
-
3Spring 2023
Community engagement on schematic design, including presentation to the Library Board on April 19 and public information sessions on April 25 and 28.
-
4June 17, 2024
Community centre and library closed to the public.
-
5Summer 2024
Construction begins.
-
6End of 2027
Anticipated facility re-opening of South Common Community Centre and Library.
Public engagement
The redevelopment plan for the South Common Community Centre and Library was informed by several community engagement exercises, including Recreation’s Future Directions Master Plan (2019), Youth Plan and Older Adult Plan consultations.
Public consultation took place between April-May 2025 to help select art for the South Common Community Centre and Library.
Past events
- A letter and postcard were mailed to Ward 8 residents on May 28, 2024, to provide notice of the closure and construction.
- Review the post it notes summary report from the Public Open House held in April 2023.
- Review the public engagement summary from the Virtual Information Session held in April 2023.
- Review the summary report
- Review the public engagement survey results from the online survey held from March 21 to April 18, 2022, where residents provided feedback on the proposed facility design, layout, accessibility and programming.
- Check out the presentation deck from the public virtual information session that was held on April 25, 2023.
Gallery
Background
The South Common Community Centre and Library was built in 1981 and has been in operation for over 40 years. Over the past decade, the City has invested millions of dollars into maintaining, replacing and updating life-cycle components. The last major construction project was completed in 1999 to add a library branch to the community centre.
In accordance with the City of Mississauga’s Strategic Plan, this renovation will provide improved infrastructure for Mississauga’s citizens for generations to come and follow the City’s design principles to integrate sound, functional, accessible and attractive buildings, facilities, public and open spaces to build a City for the 21st century. This redevelopment was recommended and approved as part of the City’s 2019 Recreation Master plan and the City’s 2019 Library Master plan, which were informed through extensive community consultation.
In 2021, the Province of Ontario announced it would invest over $45 million to support the Redevelopment of the South Common Community Centre and Library in Mississauga as part of the Investing in Canada Infrastructure Program (ICIP).
Frequently asked questions
With aging demographics, the new warm water therapeutic pool will provide additional benefits to the community, providing opportunities for rehabilitation and physical activity to promote well-being for the aging population.
The new facility will feature a full-sized double gymnasium that will allow for various sports to be played, including pickleball.
The facility is going to be completely demolished, relocated on the property and rebuilt. As a result, all indoor and outdoor amenities, with the exception of the tennis courts, will be closed for the duration of the project.
While the South Common Community Centre is closed, programming will be relocated where possible to nearby community centres, such as Clarkson and Huron Park. Visit Active Mississauga to find programs in your area.
Facility rental groups will be relocated to other locations where space is available. The Customer Service Centre will work with user groups to find the best rental options for those looking to continue renting space while the facility is closed.
South Common Community Centre and Library will be the City’s first capital project to target Level 2 of Mississauga’s Corporate Green Building Standards (CGBS). The CGBS goes above and beyond the Ontario Building Code and sets the standard for a Building’s environmental performance.
Some of the green features the project are exploring include:
- Low-embodied carbon building materials
- High performance building envelope
- Clean fuel and energy efficient equipment
- Solar photovoltaic arrays on the roof
- Air source heat pump system to heat and cool the building
- Sensor-controlled LED lighting
The South Common Pop-Up Library is a temporary location that will offer library services while the community centre is closed.
Located in South Common Centre at 2150 Burnhamthorpe Road West, the library will offer:
- A small collection
- Holds pick-up
- Access to public computers
- Printing and copying services
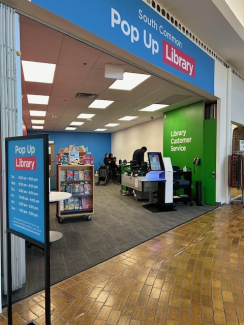
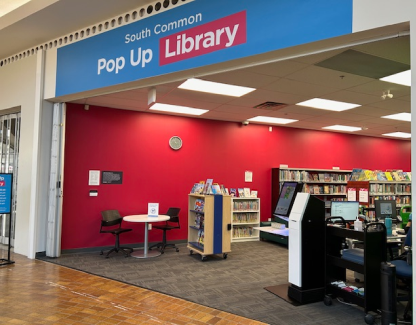
No, due to site constraints in the aquatic centre and accessibility requirements for each pool, including a hot tub would result in a therapy pool that was too small and not functional for programming. Plus, the hot tub design would be less than ideal due to the ramp requirements.
The operational and environmental costs to maintain a hot tub are significant, including higher energy costs, GHG emissions and more chemicals to maintain safe water. And a separate, dedicated hot tub is costly to build.
The inclusion of a hot tub would also duplicate many of the features of the therapeutic pool, such as the warm water, seating, and hydrotherapy jets.
In accordance with Ontario Regulation 565, which establishes rules for Public Pools, use of a hot tub comes with several precautions including the risk of overexposure to heat from prolonged use and serves a limited population (excludes use by children or individuals with some medical conditions) The therapy pool has been designed with a “hot tub feel”, with opportunities to maintain the social elements and provides expanded views of the woodlot (maintained at 92 degrees Fahrenheit, compared to a hot tub at 104 degrees Fahrenheit). The proposed design allows for flexibility of programming and maximizes the utilization of the space. As we are seeing continued growth in the need for therapeutic programming across the City, this large warm water tank will help support the needs in the Ward 8 community and beyond.
A universal changeroom is an accessible, welcome space for everyone. The space is accessible to people with reduced mobility, and allows people of all gender identities, parents, and caregivers to be together in the same space. There will be a variety of change stall sizes (individual, family, universal), and these stalls will be completely private, with nearly floor to ceiling partitions.
The City team has visited and discussed this changeroom design with many of our neighbouring municipalities who have moved to this model in recent years. They have stated that this design works very well for participants, are much more operationally efficient from a cleaning and maintenance perspective, and allows for complete flexibility in how they are used based on pool programming.
The Skateboard/Multi-Use Ramp Park will be relocated from South Common Community Centre to behind the soccer field area at 3555 Glen Erin Drive.
The new proposal will feature:
- 200-square-metre Multi-Use Ramp Park
- Seating and Viewing Areas
- Bicycle racks
- Approximately 1,350 square metres of new woodland tree planting to expand the natural heritage system of South Common Park
Details of all site features can be found in the skate park plans.
The following design drawings show ramps at the skateboard park:
The new skateboard park is equivalent in size to the original skateboard park.
Construction activities will proceed in fall 2024 through 2027.
